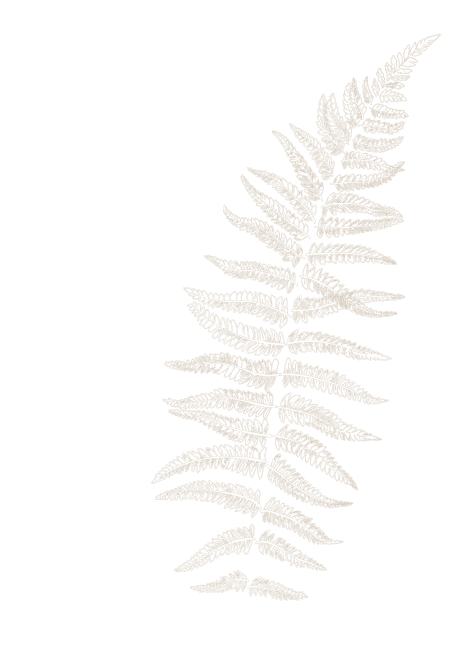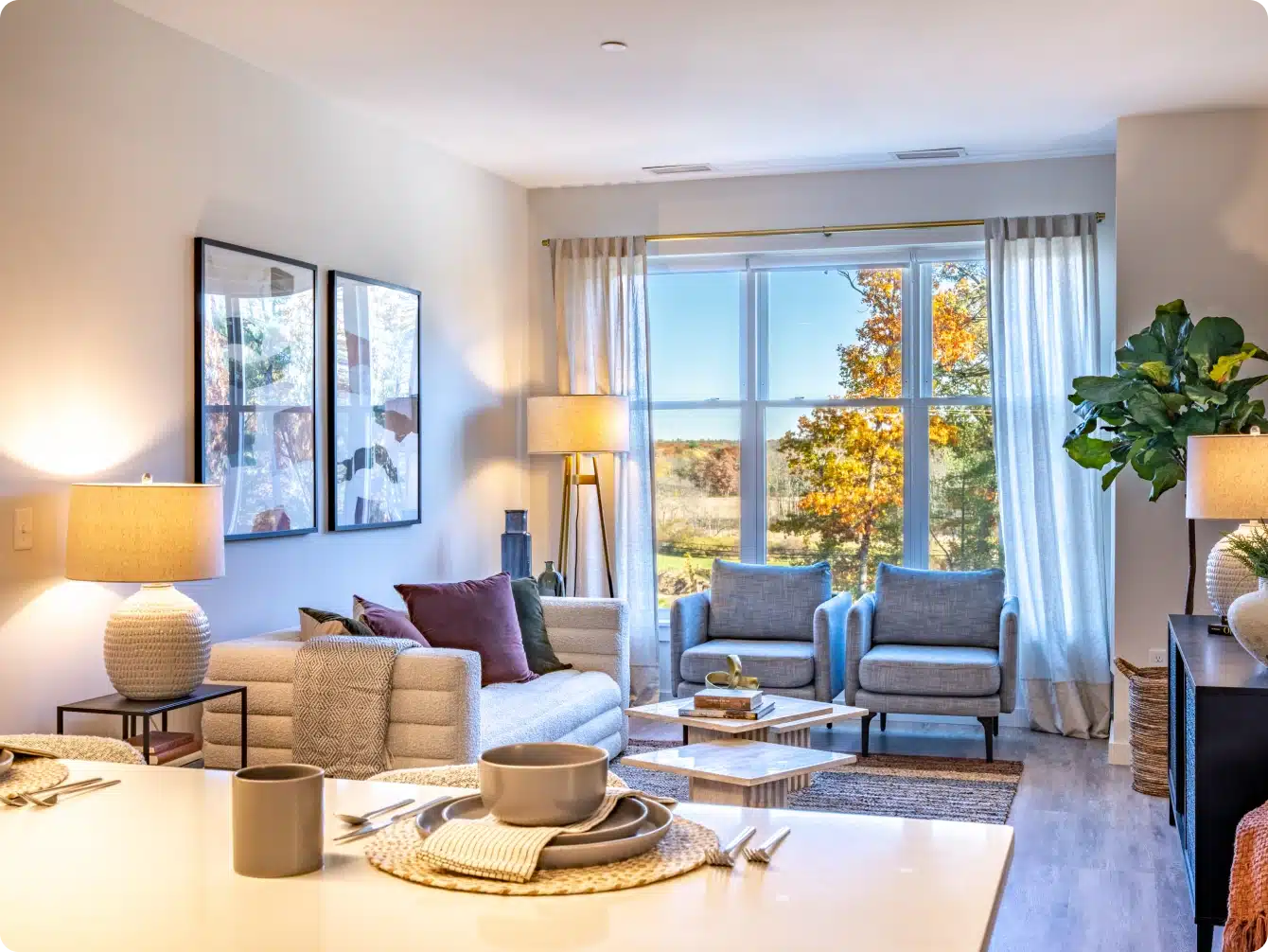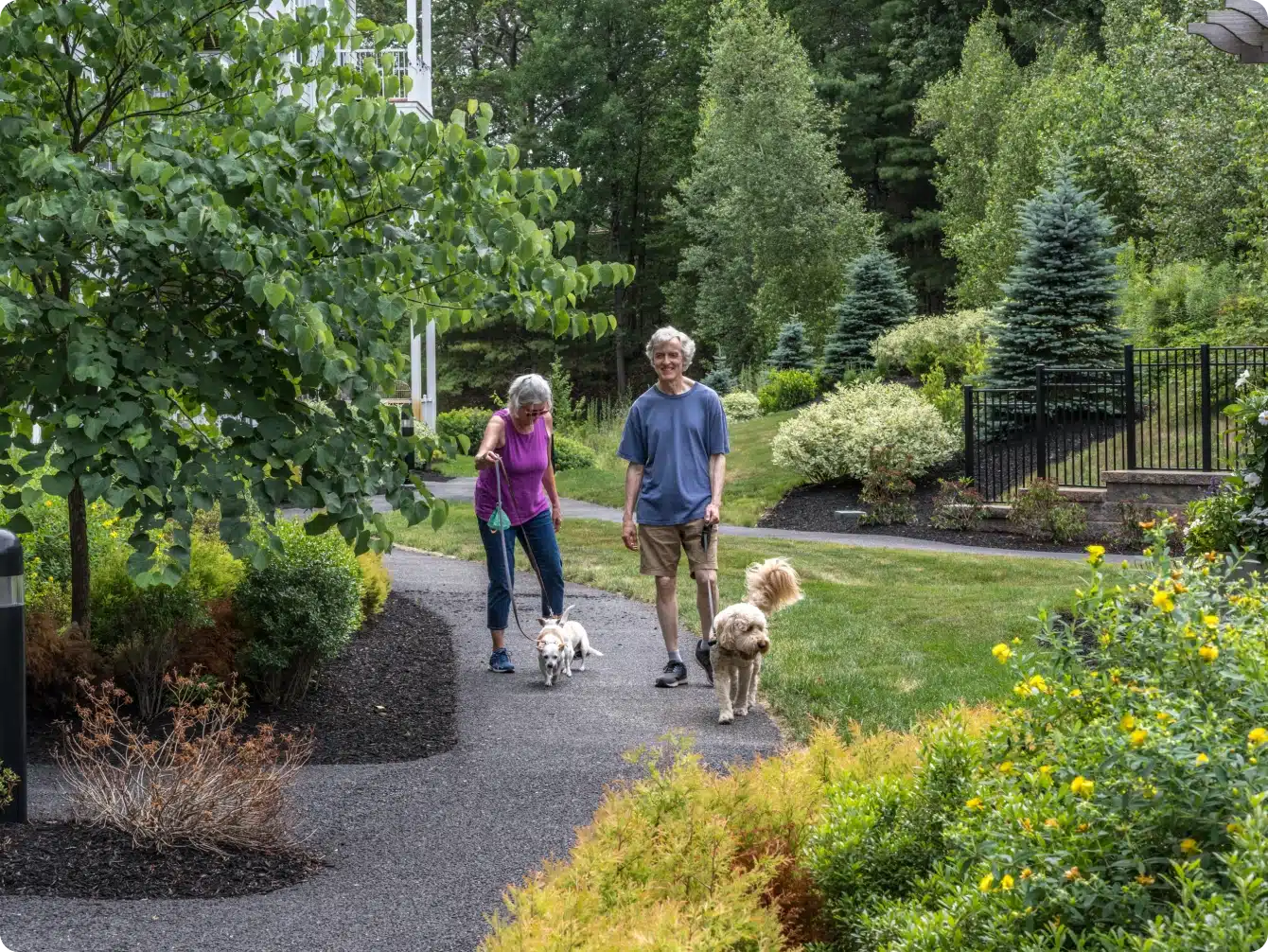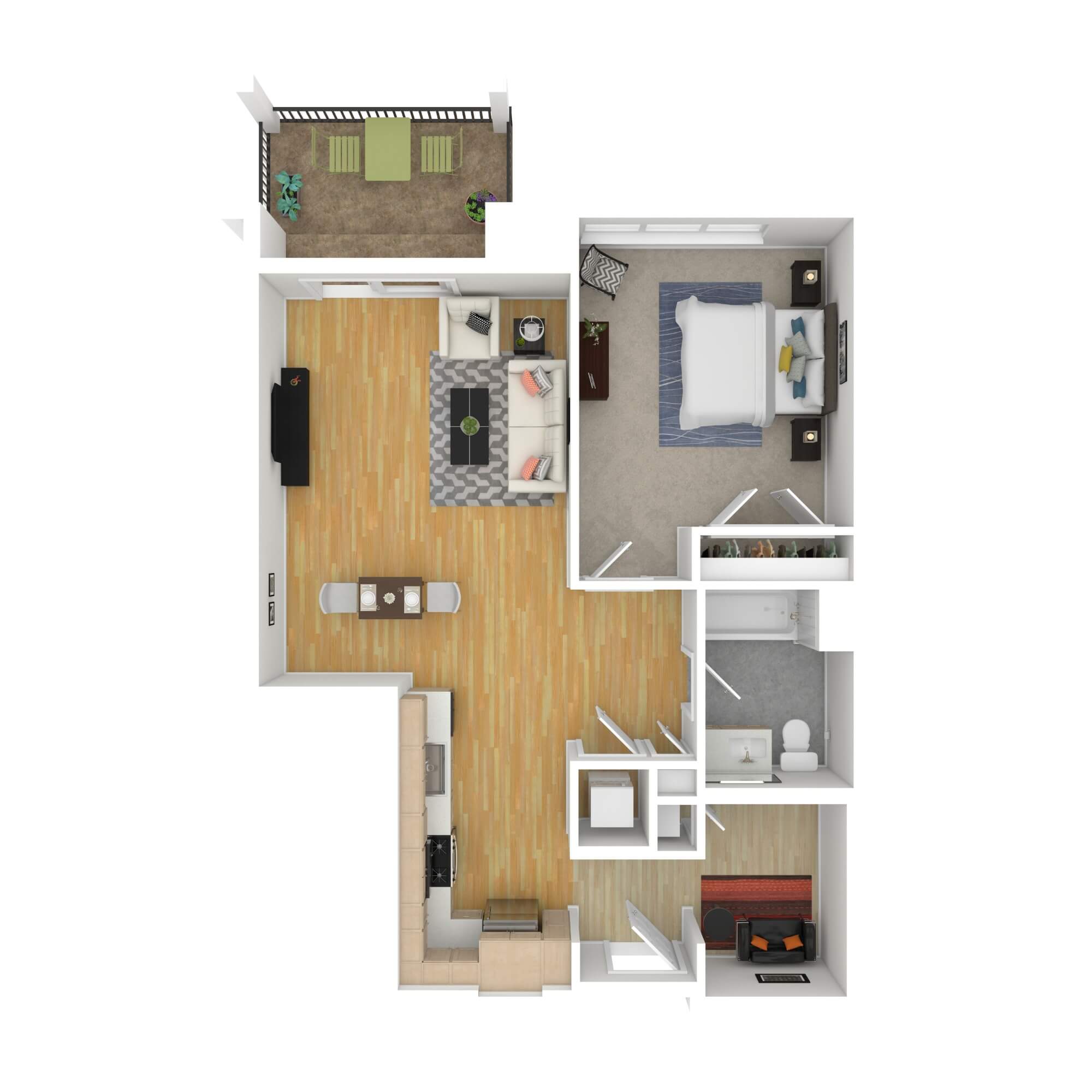
1C
- 1 Bed
- 1 Bath
- 802 sq ft
Starting at $2,895
Available Now


One-bedroom, two-bedroom, and three-bedroom luxury floor plans are available in Sudbury, MA, including 1-bedroom + den layouts that work well for a home office, guest space, or flex room. Compare layouts and features, then schedule a tour at The Apartments at Cold Brook Crossing, set in a nature-forward location near trails and White Pond.



Starting at $2,895
Available Now

Starting at $5,370
Available Now

Starting at $3,695
Available: February 26

Starting at $5,395
Available: February 28

Starting at $3,820
Available: March 19

Starting at $2,945
Available: May 02

Starting at $2,950
Available: May 09
There are no floorplans matching your search criteria.